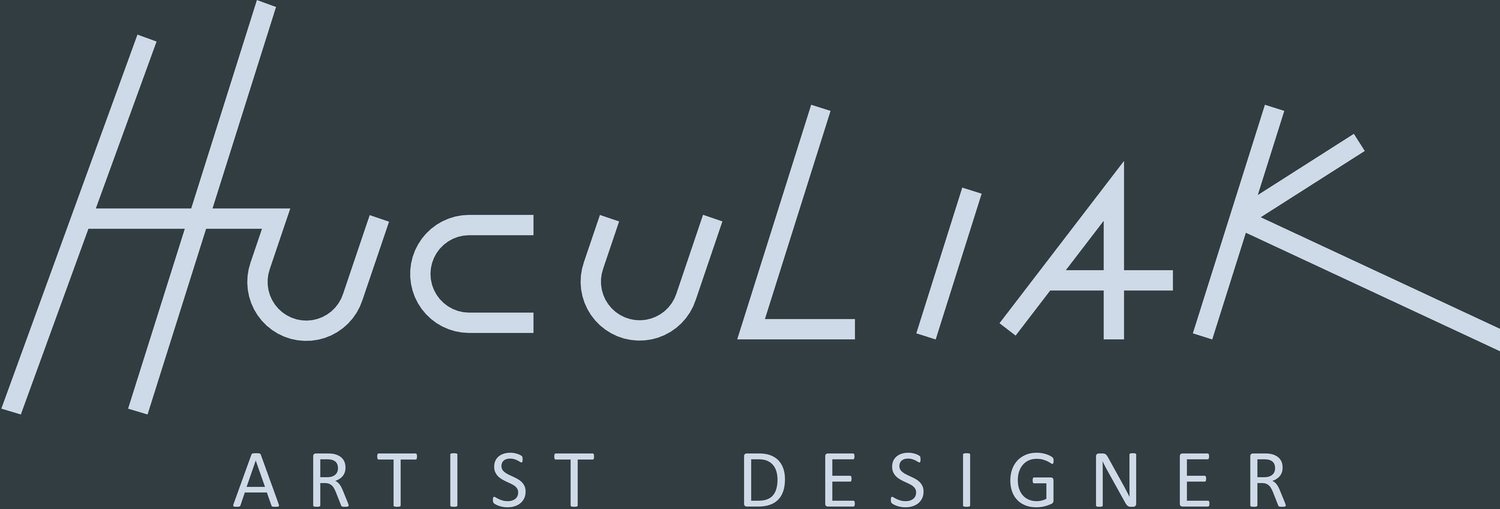Kelowna Art Gallery
Kelowna BC
49° 53’ 28” N 119° 29’ 46” W
About
Details
The square floor plan represents the shape through which we view art - a picture frame or a box shaped display case in a museum.
As a simple square box the architecture provides a supporting role as it frames the Art displayed within.
Attracting the public and not appearing elitist was a primary goal for the city’s public art gallery. The corner flex space with large windows creating visual access to the interior addressed this need.
Here we see the earliest design drawings by Huculiak as the project is visioned.
FMA provided architectural services including final design.
Project Designer
Steve Huculiak
Project Architect
Fulker Maltby Architects









